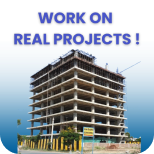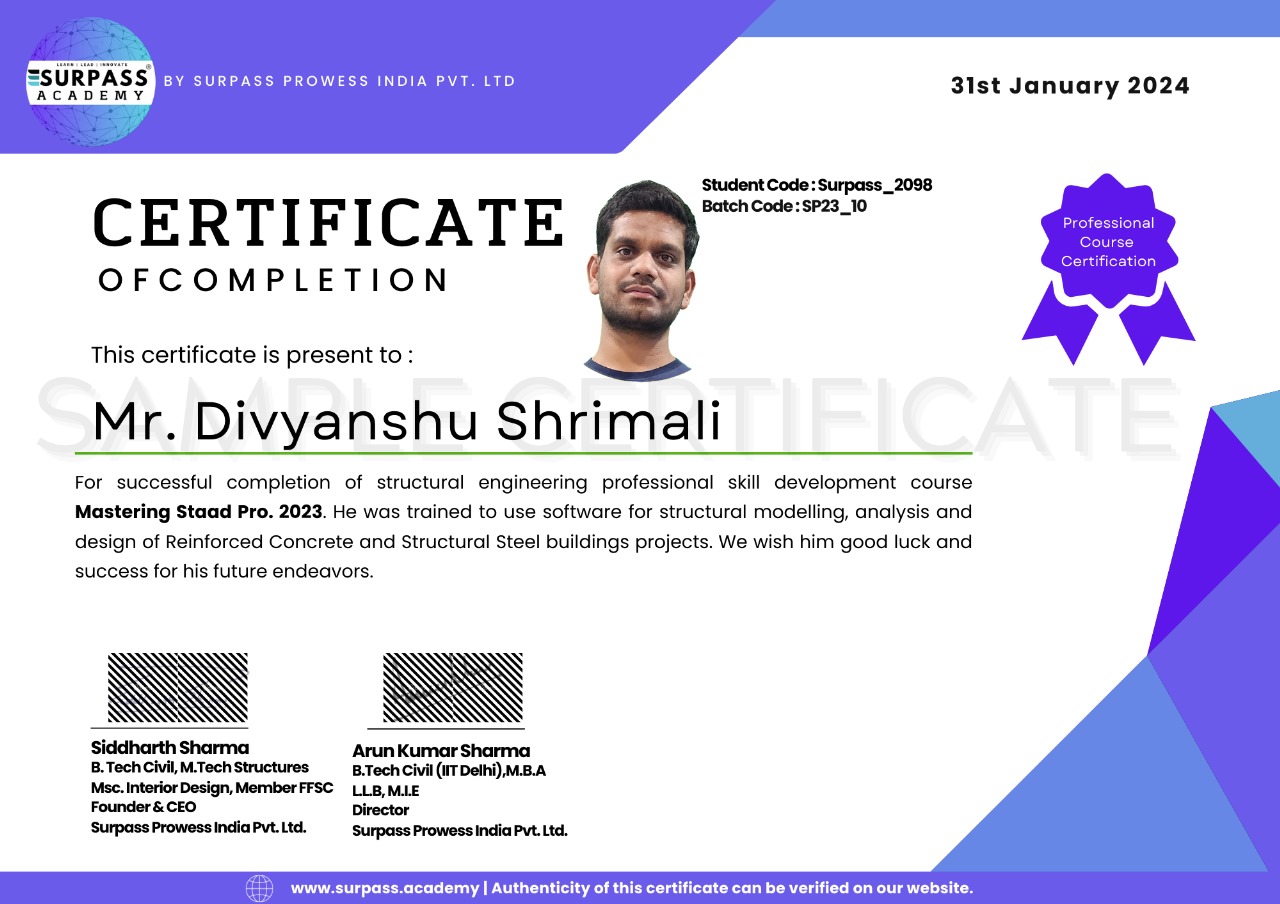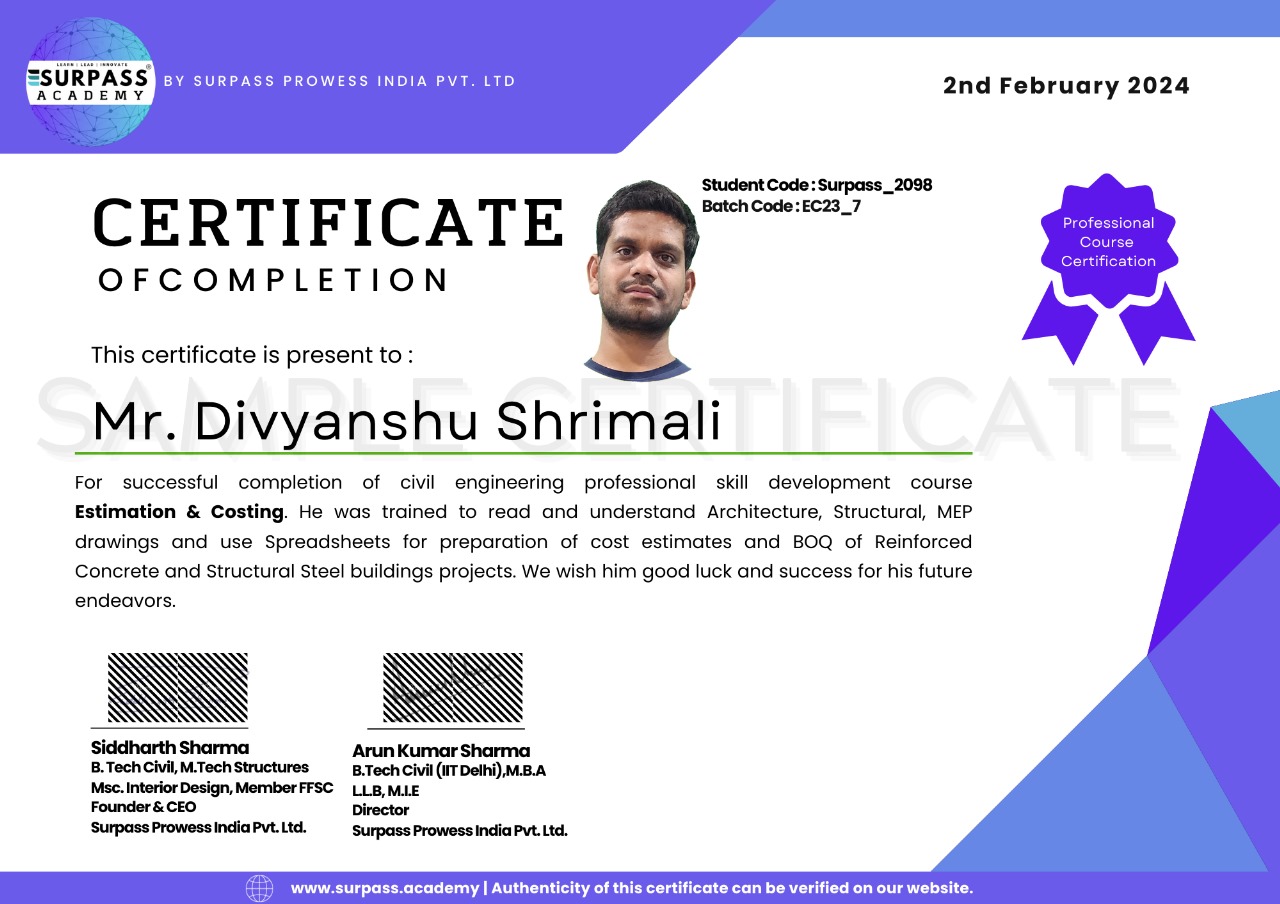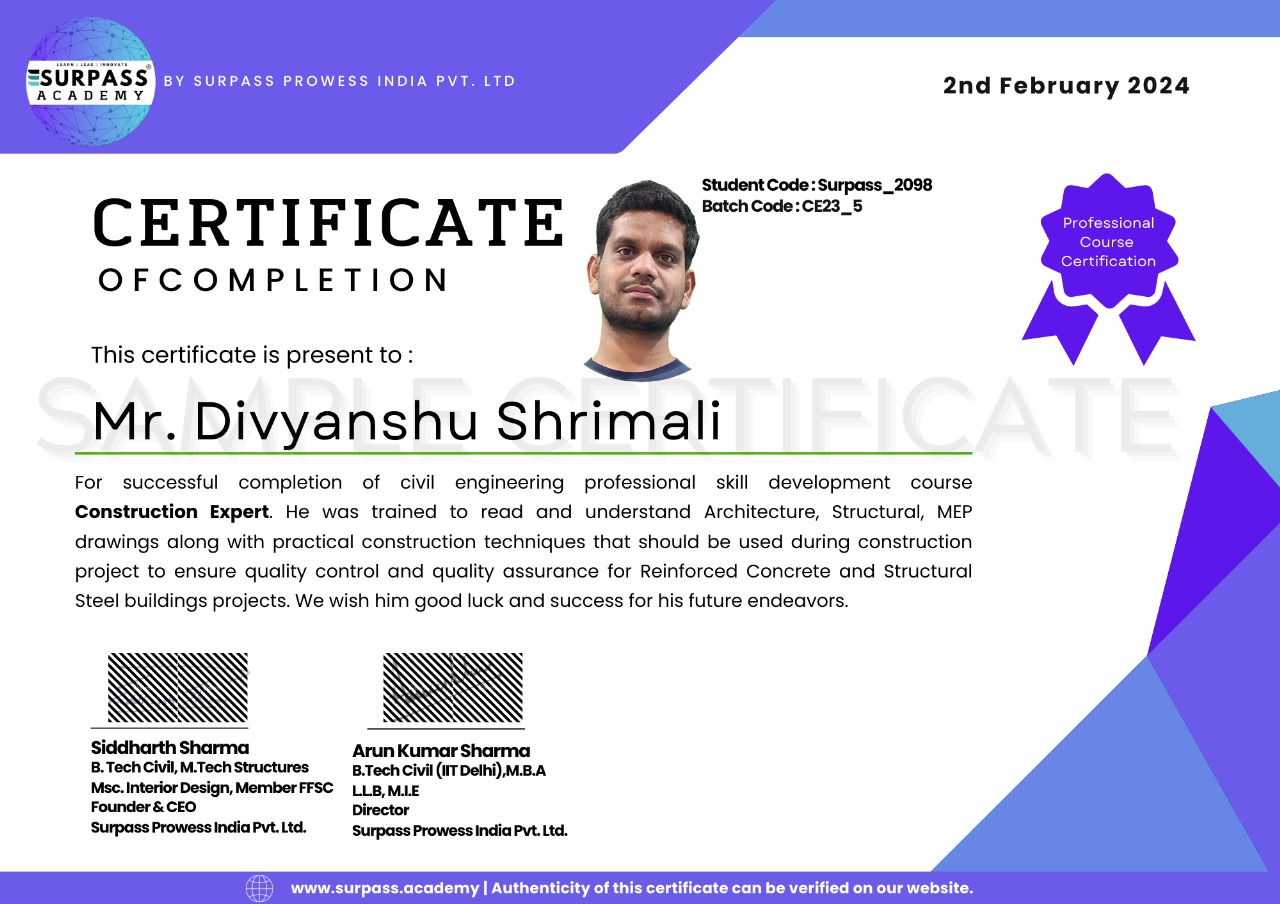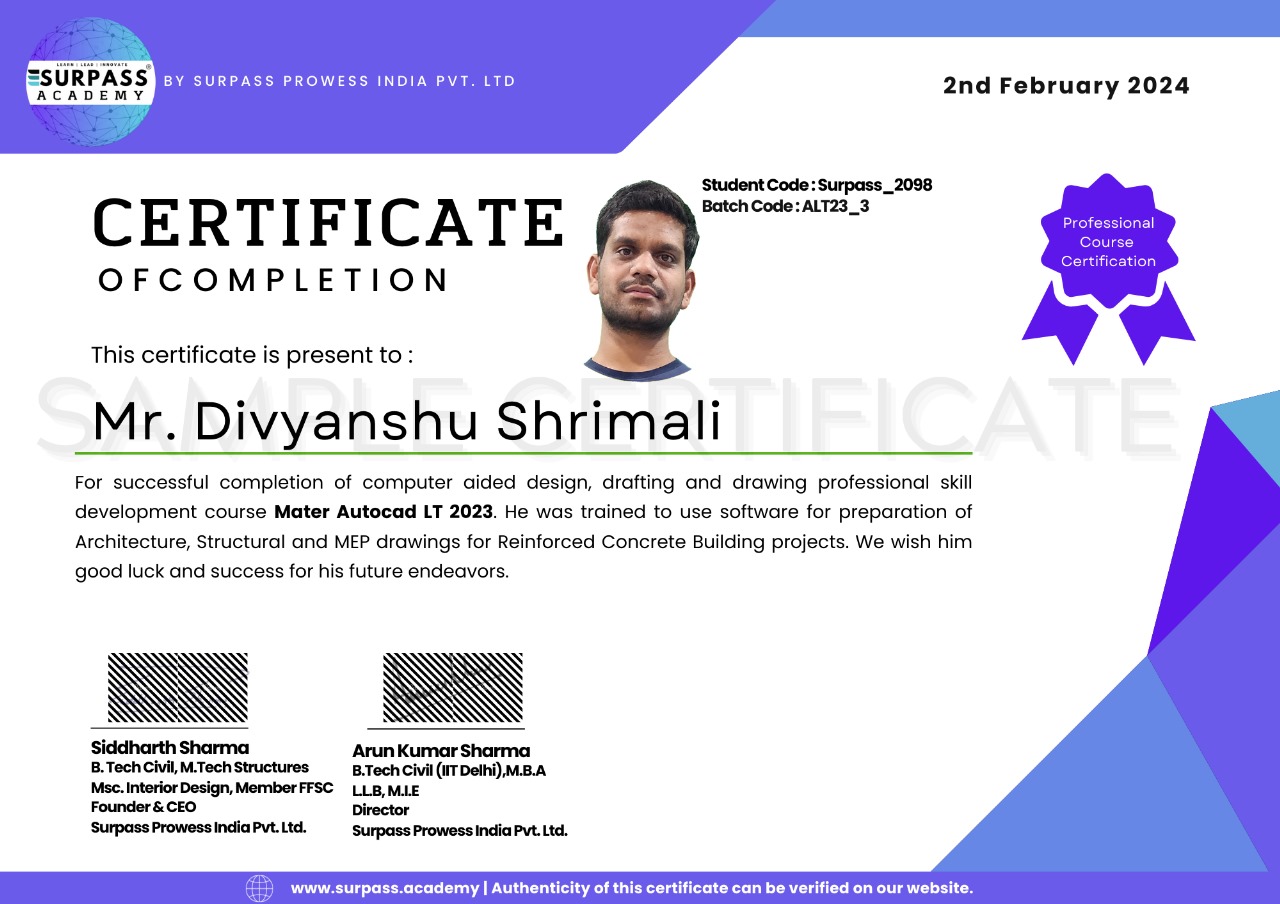
Learn Complete Beginners To Advanced Level AUTOCAD LT 2023
Autocad LT 2023 is a comprehensive course that will teach you how to use Autocad LT 2023 for architecture and structural drawings. You will learn how to create, edit, annotate, layout, print, and manage 2D drawings using the tools and commands of Autocad LT 2023. You will also learn how to use blocks, layers, hatching, and other drawing elements to enhance your drawings. You will also work on a real project that will help you apply the skills learned in the course and gain practical insights of the industry.
Our Key Points
- Comprehensive Training with Latest Tools
- Mentorship by Top Industry Experts
- Weekly Live Doubt Clearing Sessions
- Personalised Feedbacks & Reports
- Multiple Live Projects From Different Industries
- Career guidance Counselling Sessions
- Pro Learning Material E-books and Excel Sheets
- Flexible Payment Options with Zero Intrest
- Personalised Learning Experince in small groups
1Course Duration
3 Months ( All classes will be conducted on weekends so that you can continue with your existing studies, work or job. )
2Course Content
- Introduction to Autocad LT 2023: Overview of Architecture and Structural Drawing.
- Autocad LT Interface and Navigation: Menus, Toolbars, Windows, and Shortcuts
- Autocad LT Drawing: Creating, Editing, and Viewing 2D Drawings
- Autocad LT Annotation: Adding and Editing Text, Dimensions, Leaders, and Tables
- Autocad LT Layout: Setting Up and Printing 2D Drawings
- Autocad LT Blocks: Creating and Inserting Reusable Drawing Elements
- Autocad LT Layers: Organizing and Managing Drawing Objects
- Autocad LT Hatching: Applying and Editing Patterns and Gradients
- Autocad LT Project: Working on a Real Architecture and Structural Drawing Problem
- Autocad LT Tips and Tricks: Enhancing Productivity and Quality with Autocad LT
3Live Projects
- Architectural Planning and Working Drawings of 4 BHK Villa and Homestay.
- Structural Drawings and Details of G+ 4 R.C.C Structure Commercial Building.
Register for Free and View Demo class
Instructors
Surpass Success Stories

Govind Hatriya
Design Engineer at Kalinda Technical Services & Consultancy
Placed In Year 2021
Manish Sisodiya
NewTech Engineers and Construction
Placed In Year 2019
Arun Parmar
AVS United Services
Placed In Year 2022
Lokesh Menaria
Pyrotech Electronics Pvt. Ltd. Unit II
Placed In Year 2018Placement Opportunities





